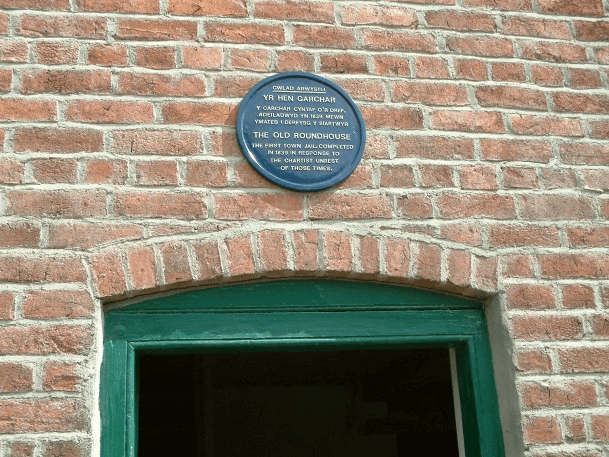
Starting with a place little more than a glorified shed, filled with junk, roofed with corrugated iron and with no water, electricity, sewage or gas, Richard and Alison have laboured (sometimes literally!) to turn the Old Jail into a much-loved and comfortable dwelling. Below you will find snapshots of the transformation process before, during and after! Some of the original features and materials have been retained, others have been carefully replaced.
Before
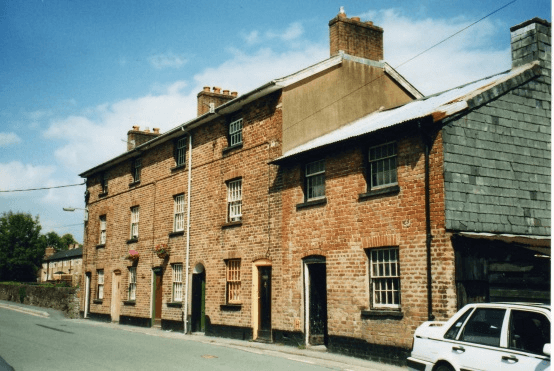
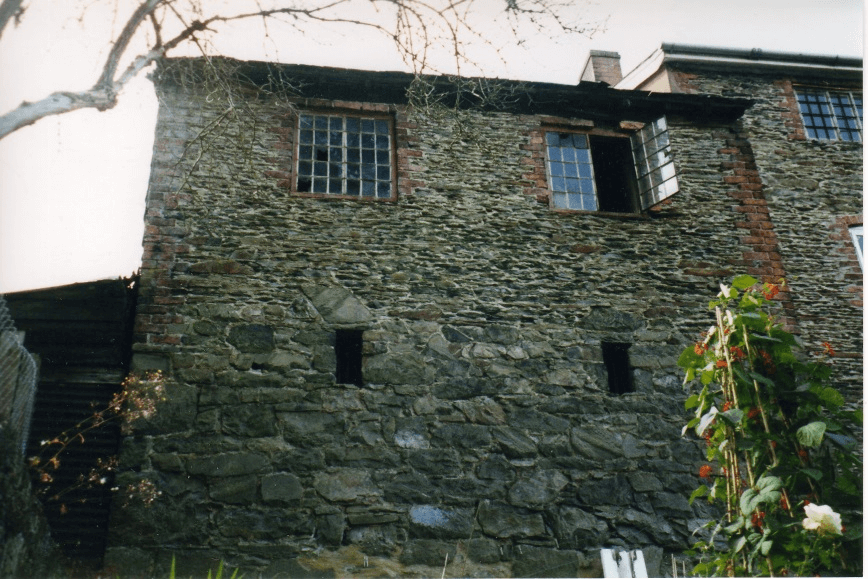
Ground floor, prior to renovation work (A place for stored junk!):
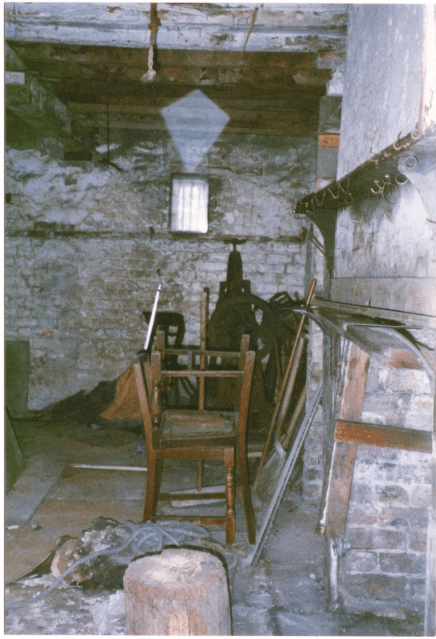
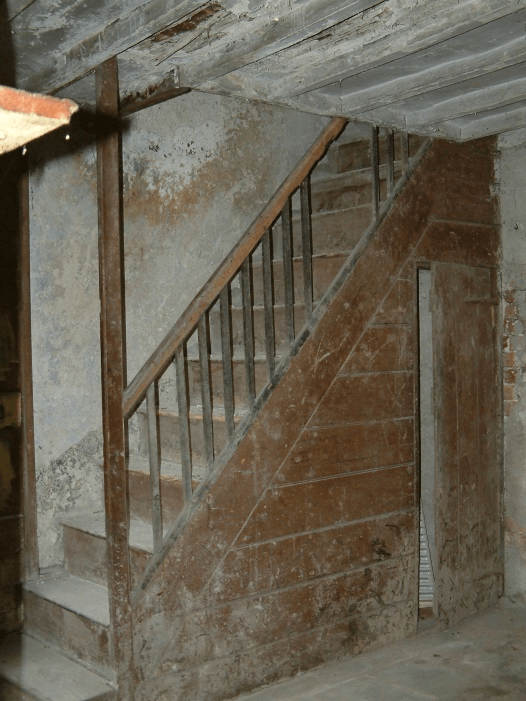
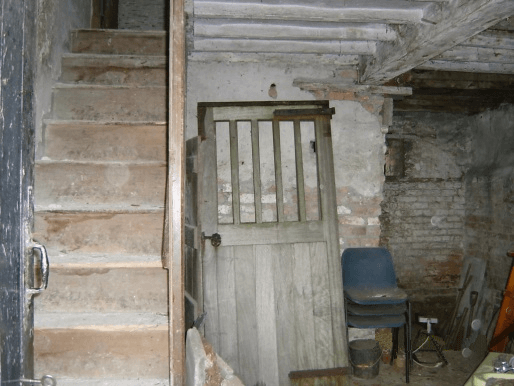
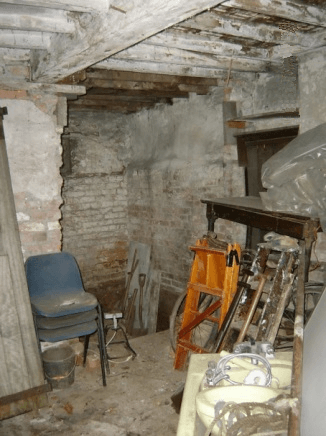
Front and back bedrooms prior to renovation work starting:
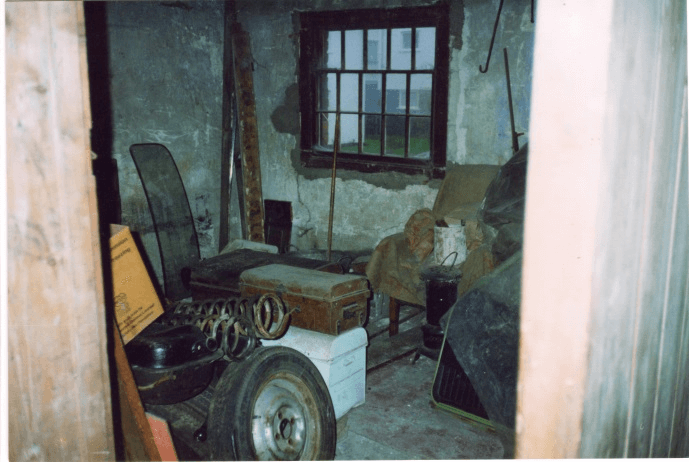
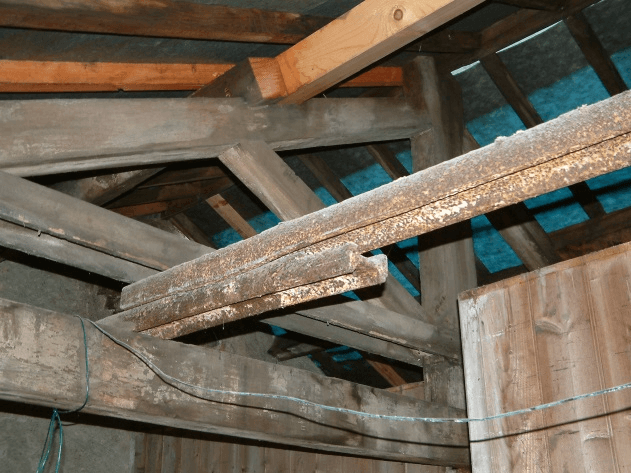
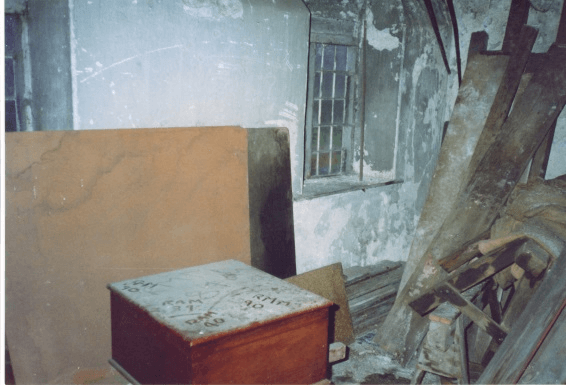
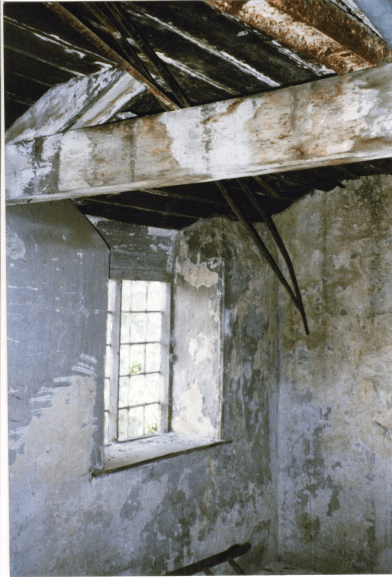
During
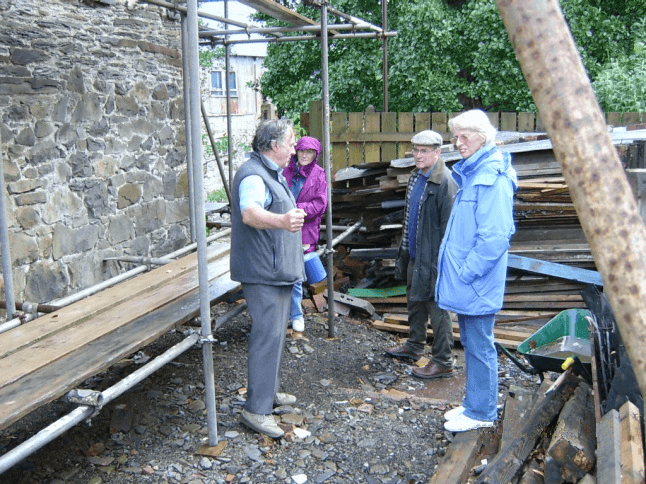
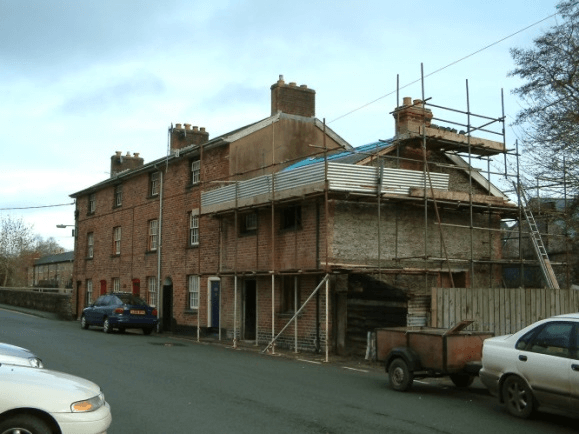
Digging revealed the pillars previously supporting the huge filter tank and the cast-iron pipe bringing in water from the reservoir. The filter tank occupied the space of the two former cells.
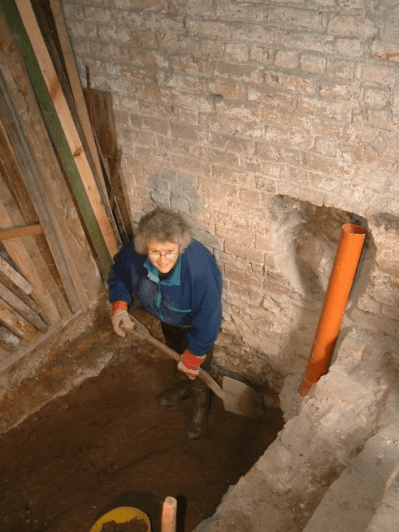
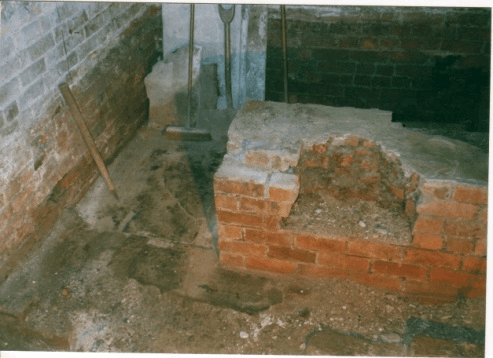
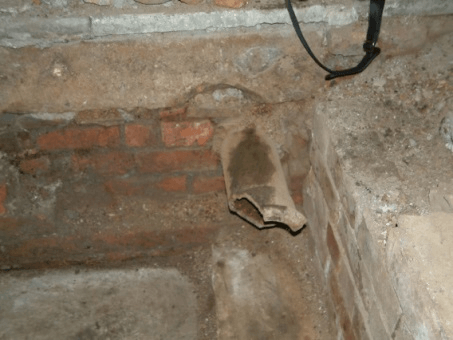
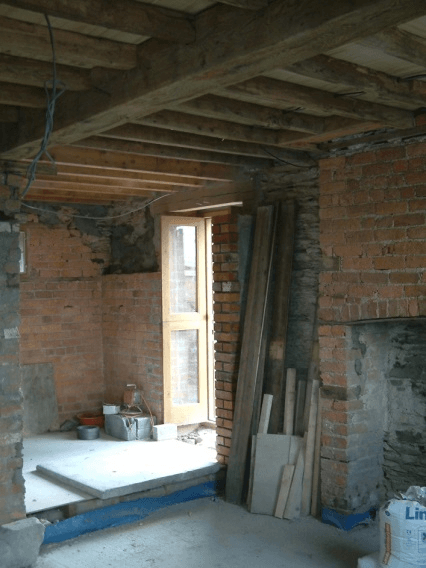
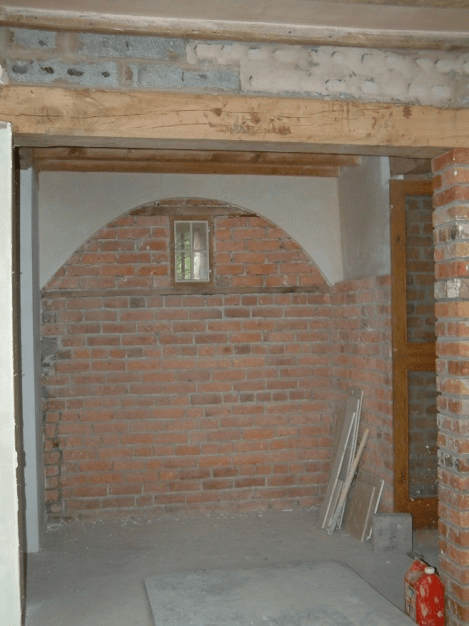
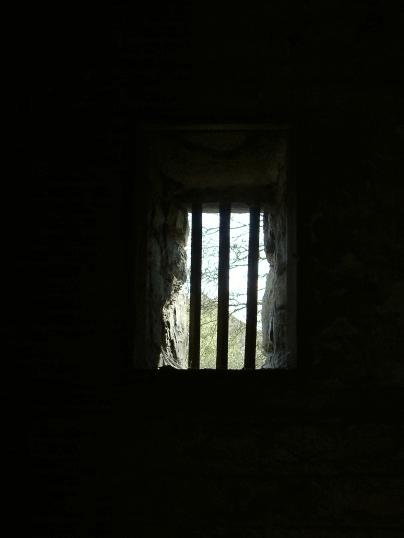
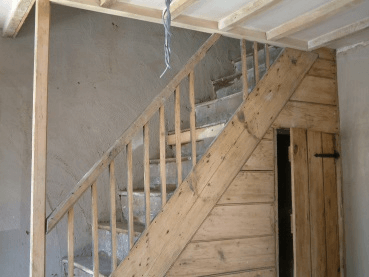
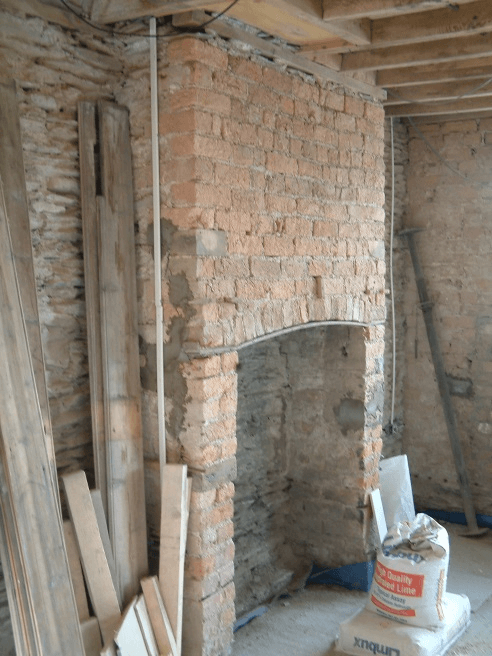
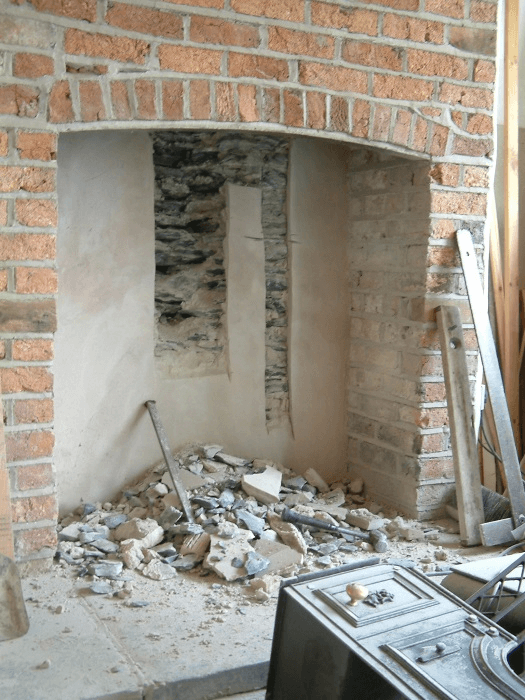
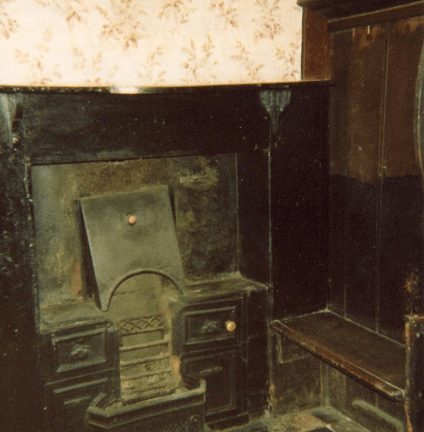
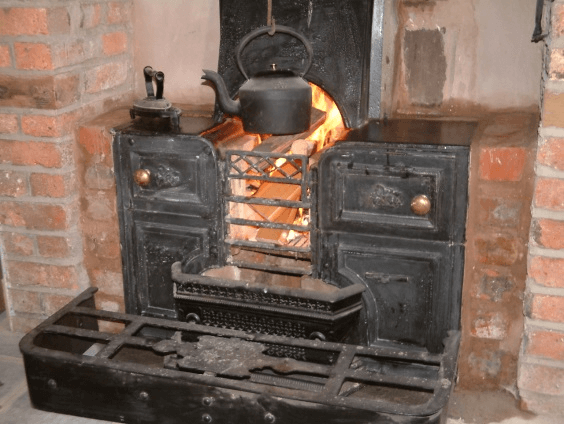
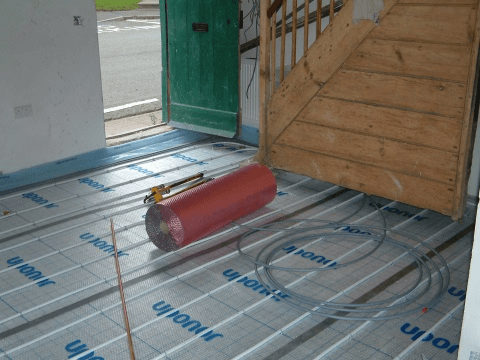
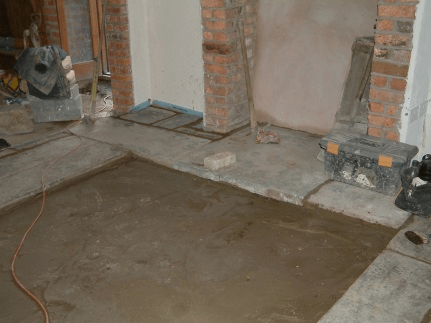
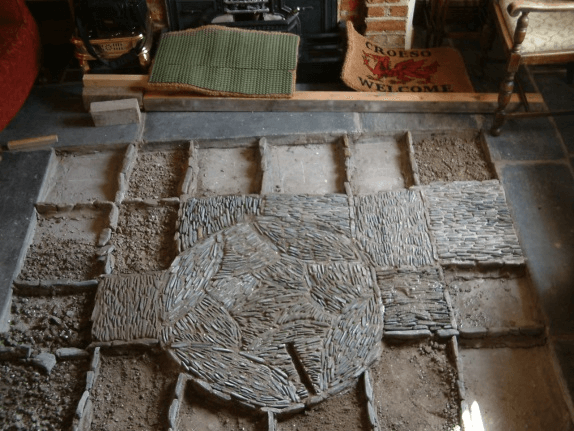
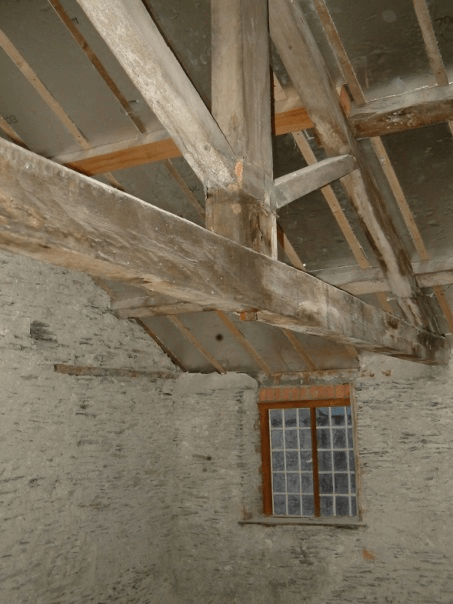
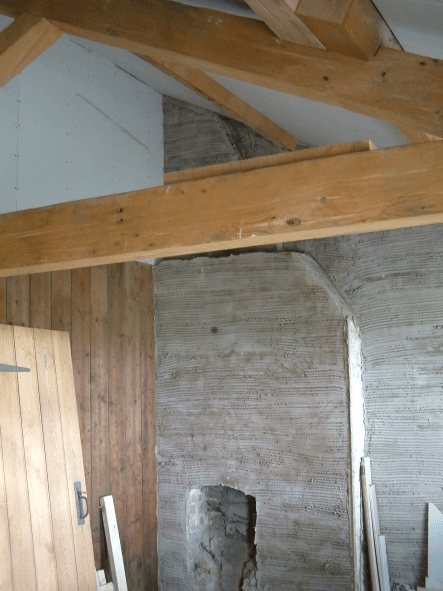
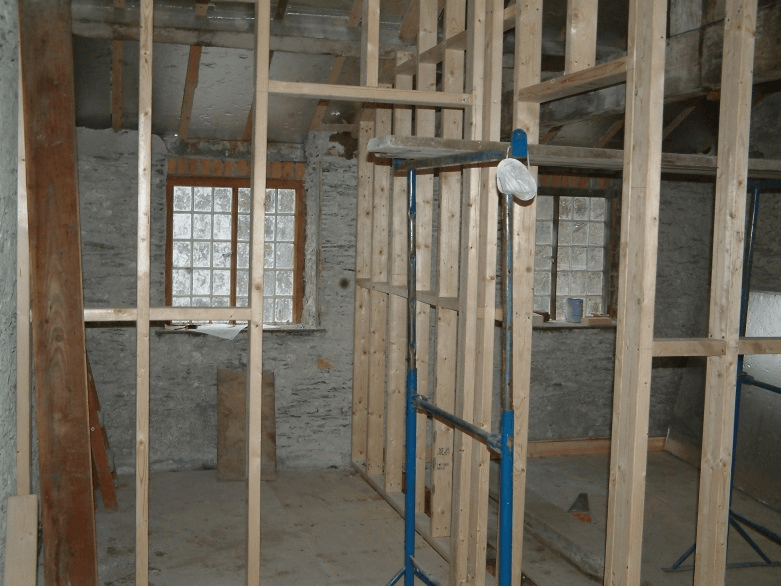
After
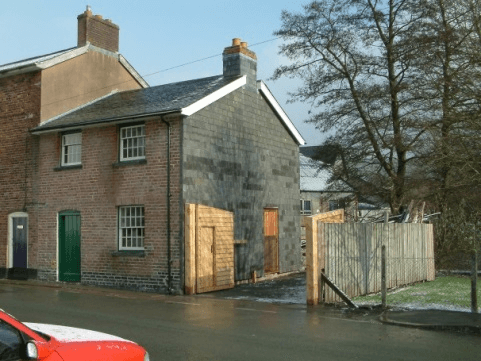
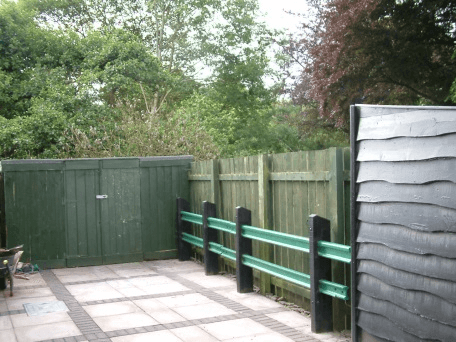
February 2005: external works completed.
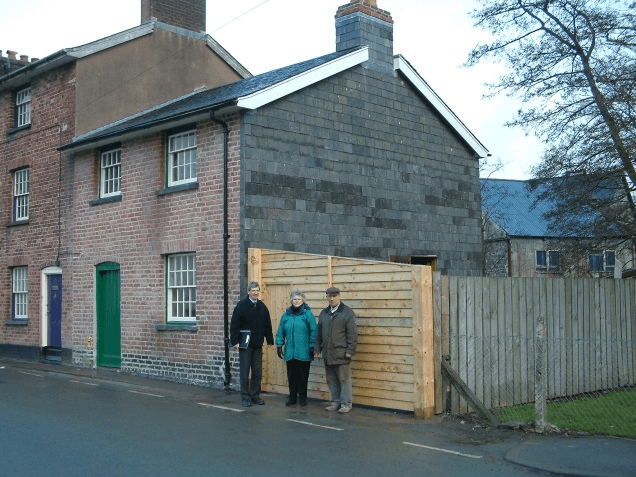
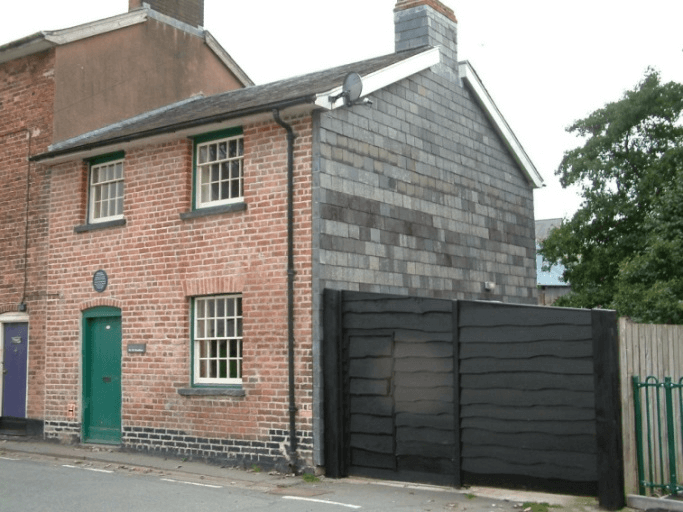
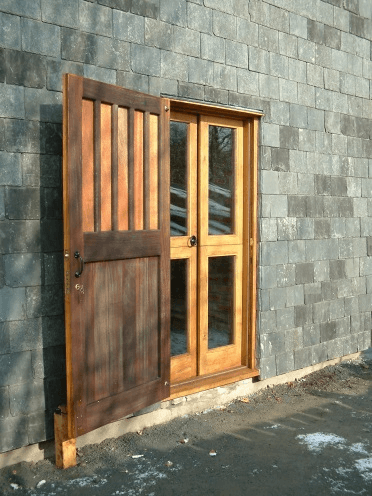
Former cells have become kitchen and dining areas:
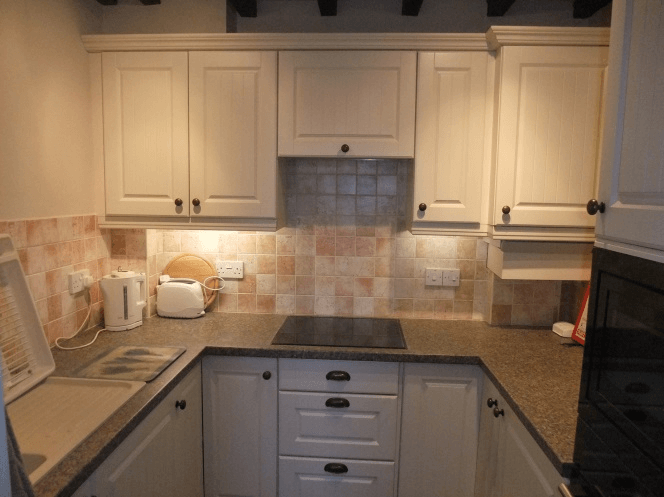
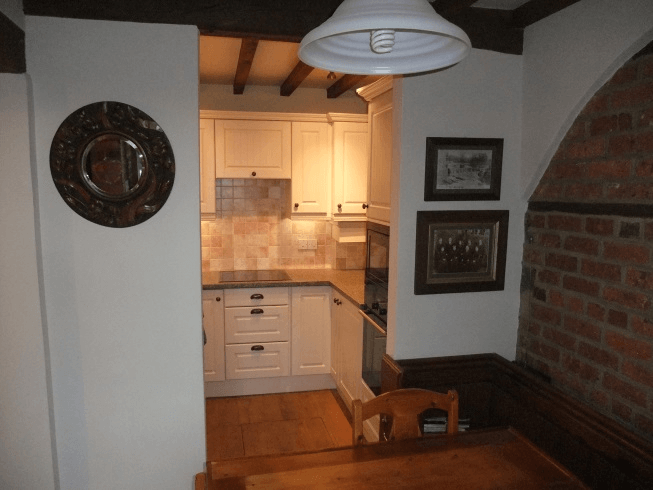
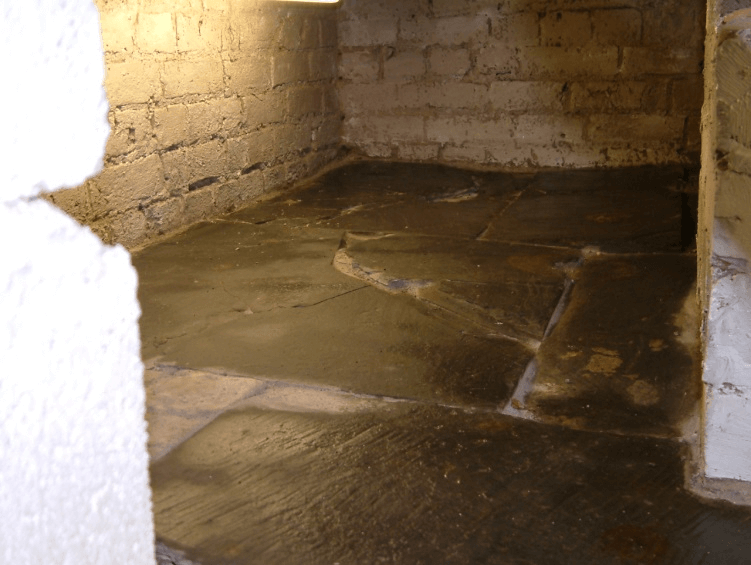
Jail bars visible above salvaged pew seating area and Meredith-made table.
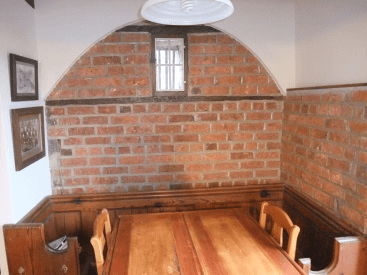
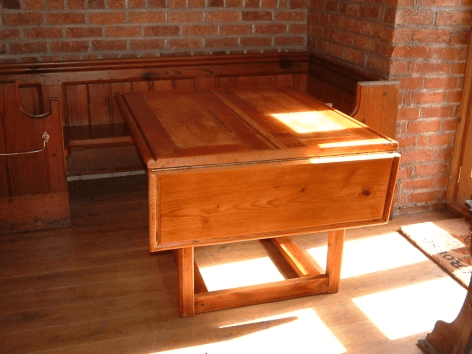
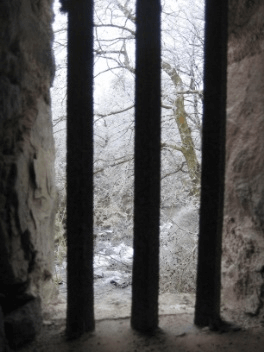
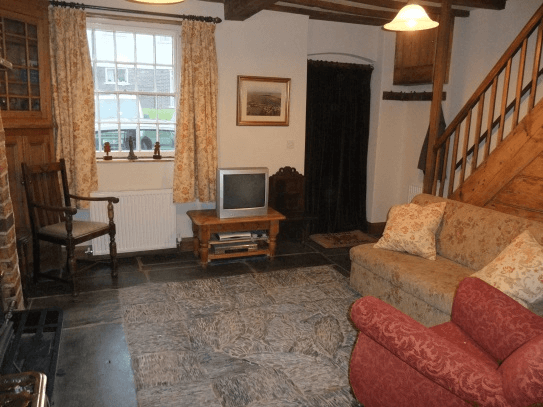
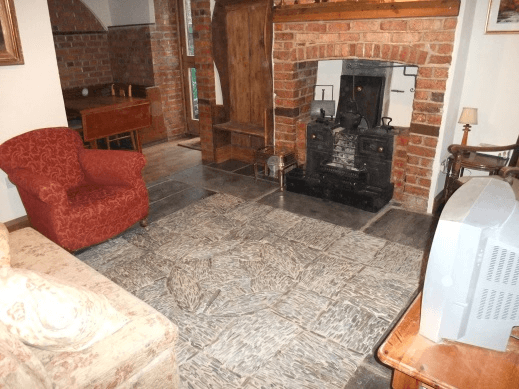
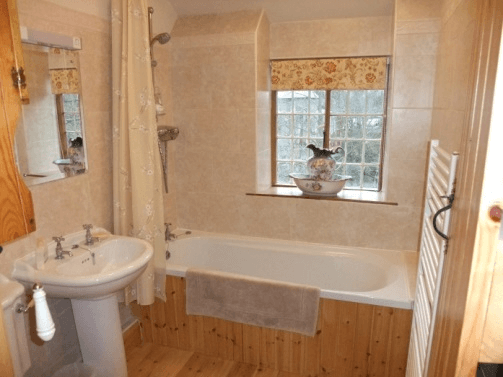
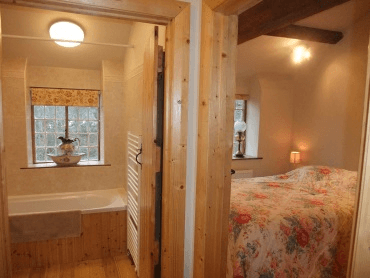
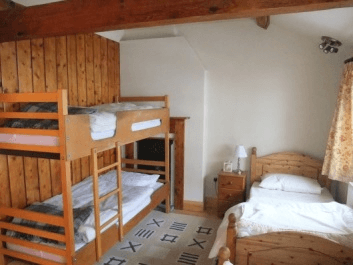
What’s old, what’s new
The back and front windows and most of the beams upstairs and in the living room are original from 1839. During renovation, the wooden beams of the room were shot-blasted, lightly sanded and then painted with sloppy beeswax to give a fine smell and an appropriate surface texture. The ceiling added in 1894 has been taken away in the bedroom to expose the beams, but the partition dating from the same period remains. The door at the foot of the stairs in 1894 is now used partly for a cupboard door in the front bedroom and also for the electricity meter cupboard by the front door. The side of the stairs is original to 1839 and the planks and door added in 1894 have been removed. Bedroom doors had gone but Richard had the present doors made in the style of the 1830s with the hinges and latches also of that period. (Original door and hinges are under the stairs.)